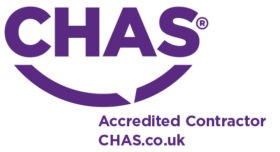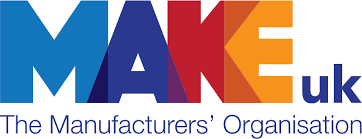This week we received this lovely hand drawn sketch from an architect showing the decorative bespoke metal railings and finials he wanted manufacturing for their next project.

Using our skills and expertise we were able to transform his drawing into a fully computerised 3D image which turned the architects dream into a reality. From a simple drawing we were able to create accurate CAD drawings and manufacture them to the precise dimensions specified.

We scan in your hand sketches or architects drawings and use our CAD Software to map the lines and use other features to create a realistic three dimensional image. This CAD drawing can then be sized according to the space available and the dimensions of other aspects that need to be considered such as supporting brickwork, any existing holes or adjoining gate structures. Our ability to create a technical drawing with precise measurements from a hand drawn sketch enables the finished product to be shown visually on its own or against an appropriate picture backdrop so that the idea can be seen in draft format for approval prior to manufacture. This means any changes can be made before the cost of tooling and production are incurred and the finished railing and finial is made to measure and easy to fit.

Whether your requirements are railings, gates, finials, a bespoke design, or an intricate gate, archway, estate fence, item of street furniture or something completely different we can custom manufacture for both residential and commercial partners.









